
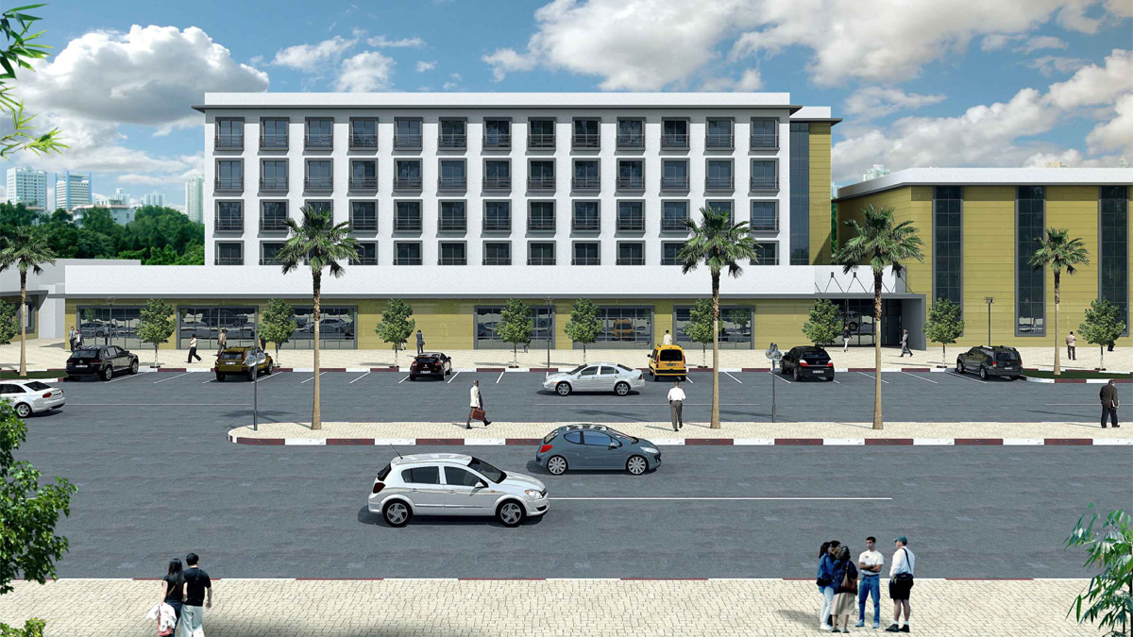
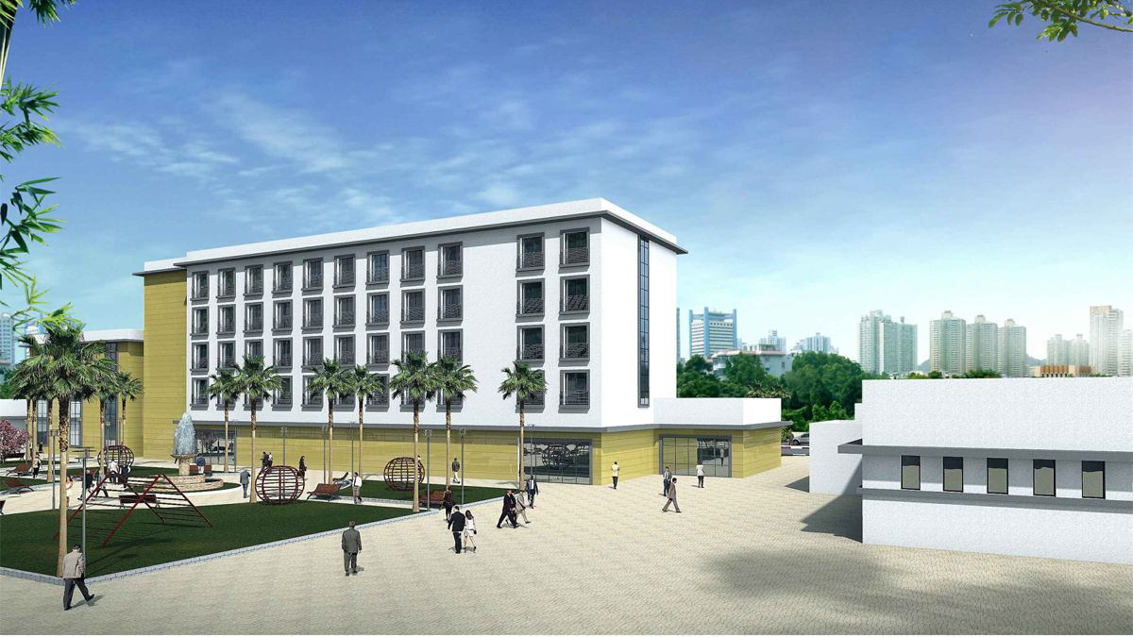
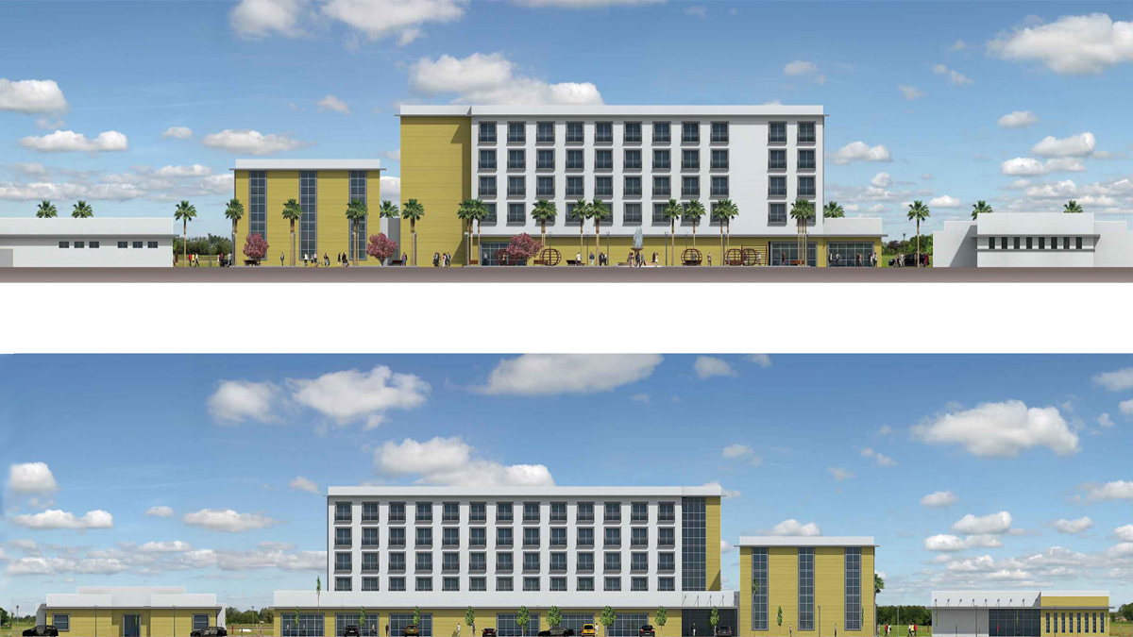
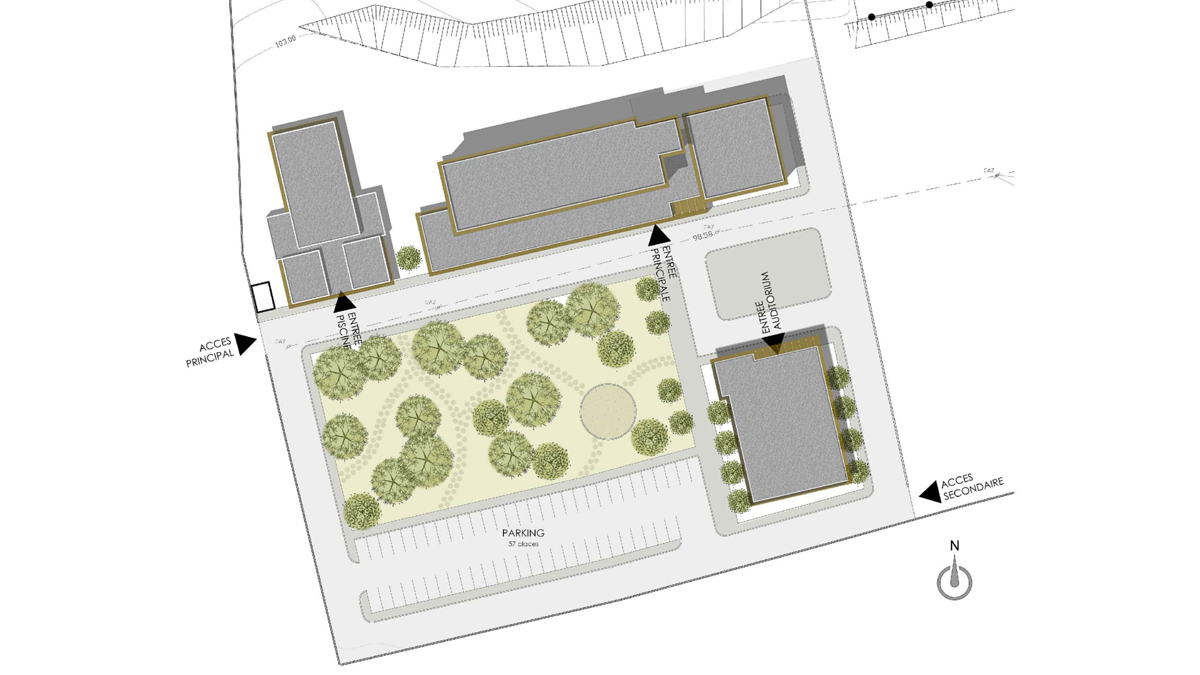
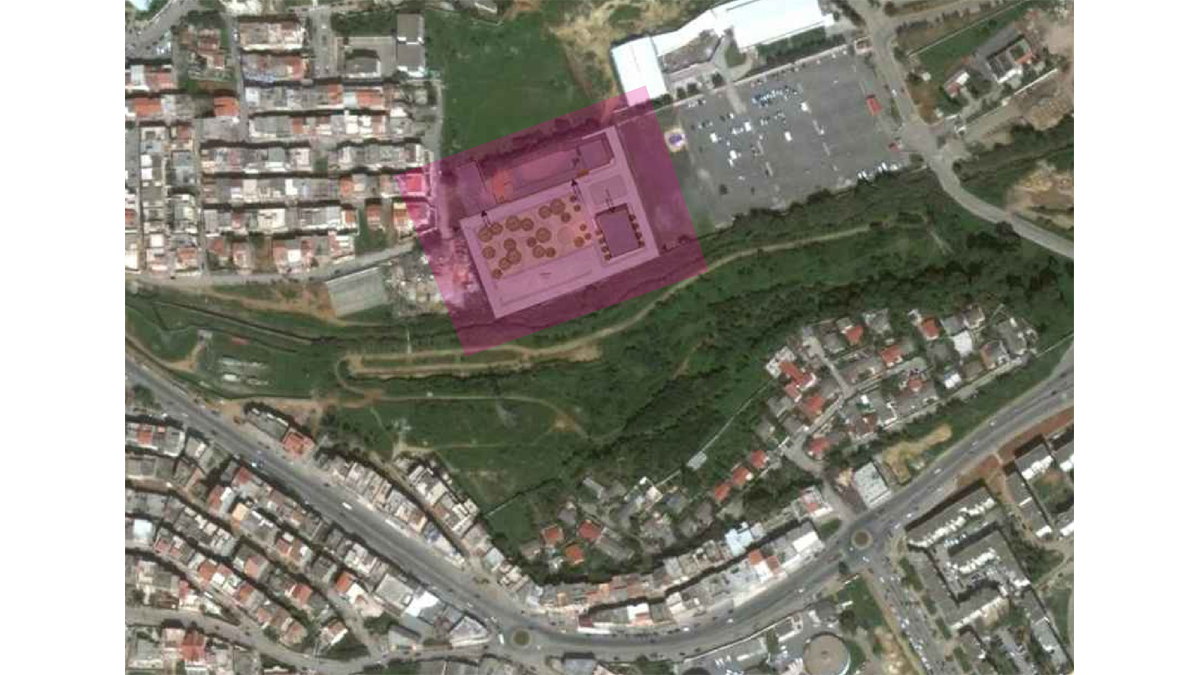
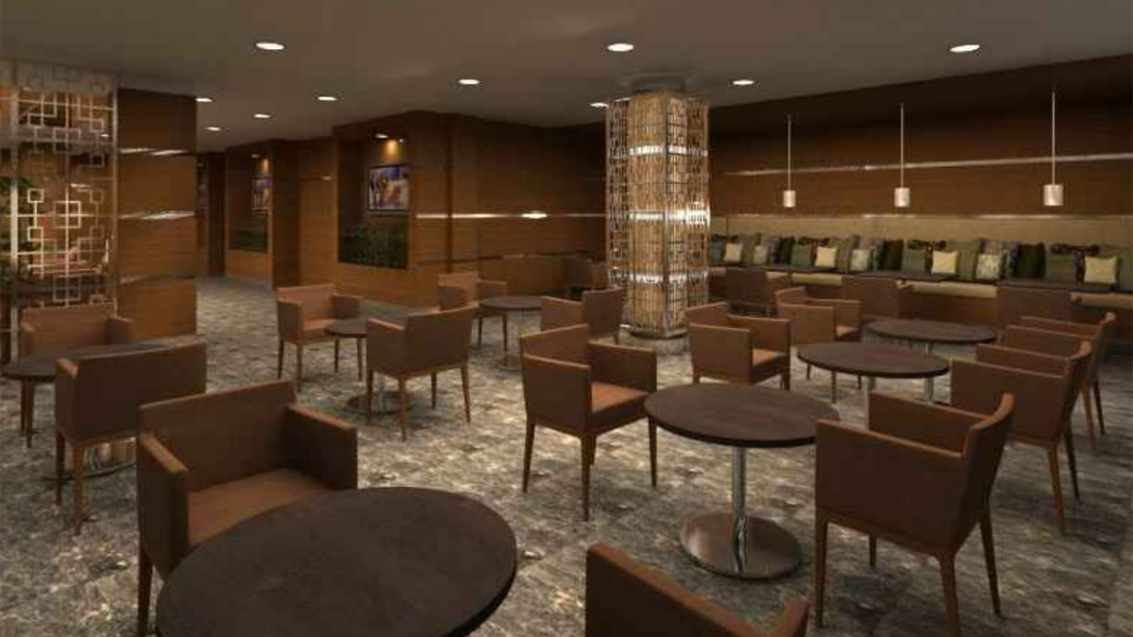
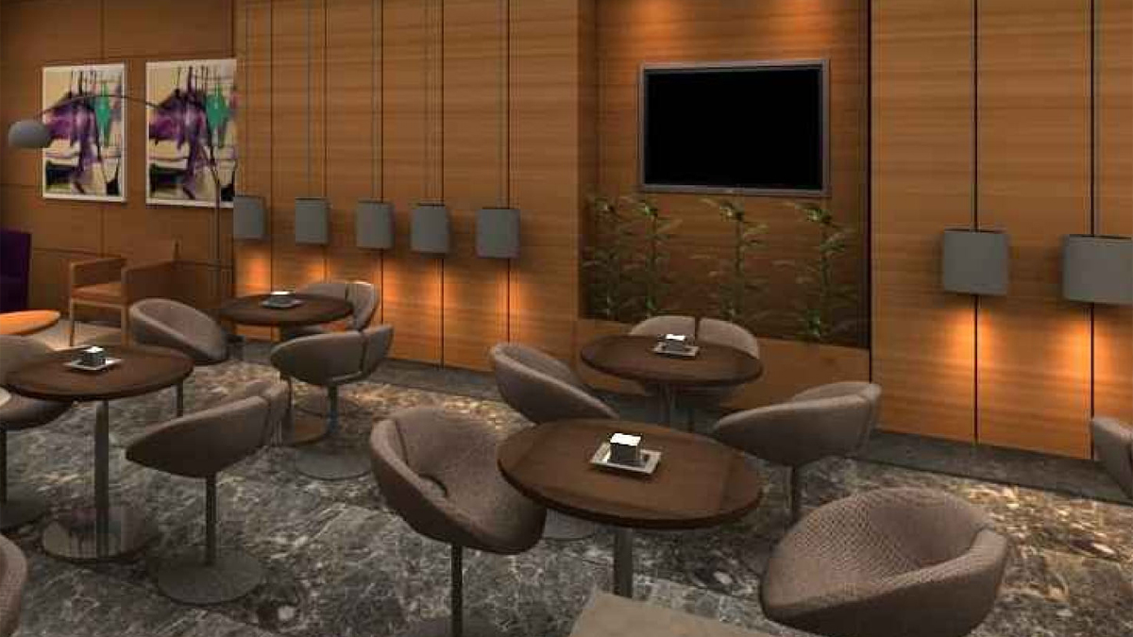
AIN NAADJA TRI STAR HOTEL ALGERIA
Category: Hotel
Location: Ain Naadja, Alger, Algeria
Project Scope: Design Project
Project Owner: Private
Built-Up Area: 7.285 m2
Brief Description:
The project is composed of three entities: A main entity for the hotel function and its annexes; secondary entity intended for leisure and event spaces; and the last entity intended for sports and relaxation areas (swimming pool, sauna, fitness). The whole articulated around landscape and parking areas. The central building includes public spaces on the ground floor: reception, restaurant, lounges and shops. The service and technical areas are centralized in the basement. The main access opens on the client spaces such as the reception and the lobby which gives one side to the restaurants and the other side to the VIP lounge. The vertical distributions are planned in functional ways for serving all the upper floors. Standard rooms and suit rooms are located on the upper floors.



