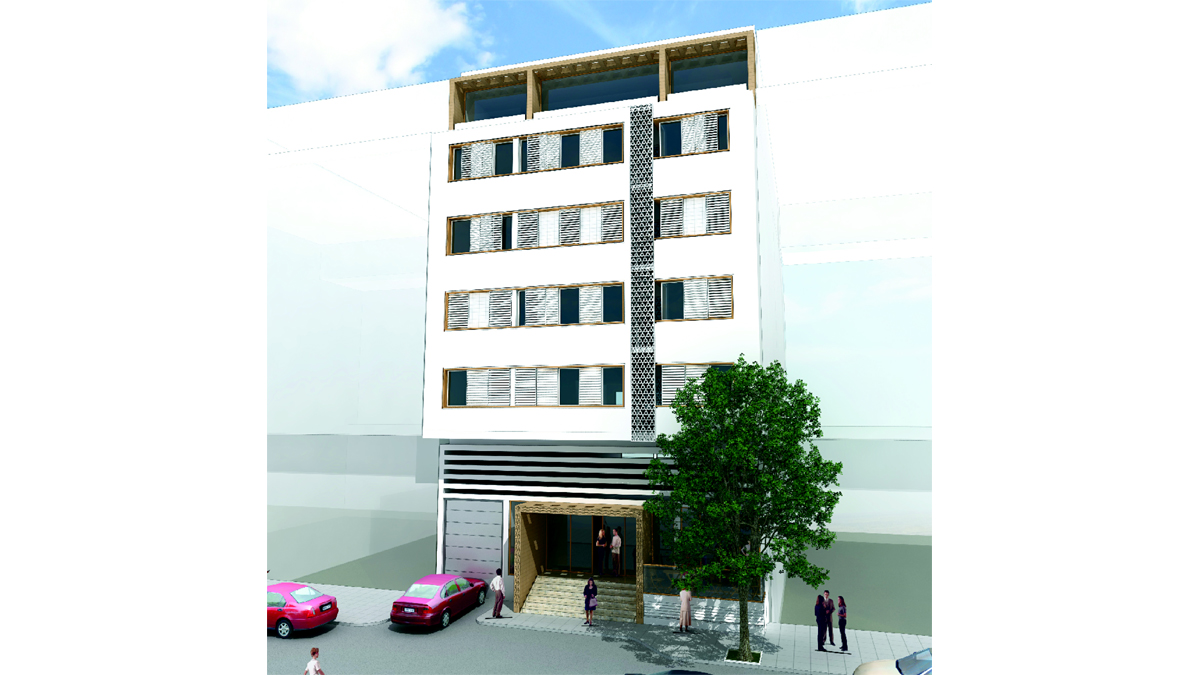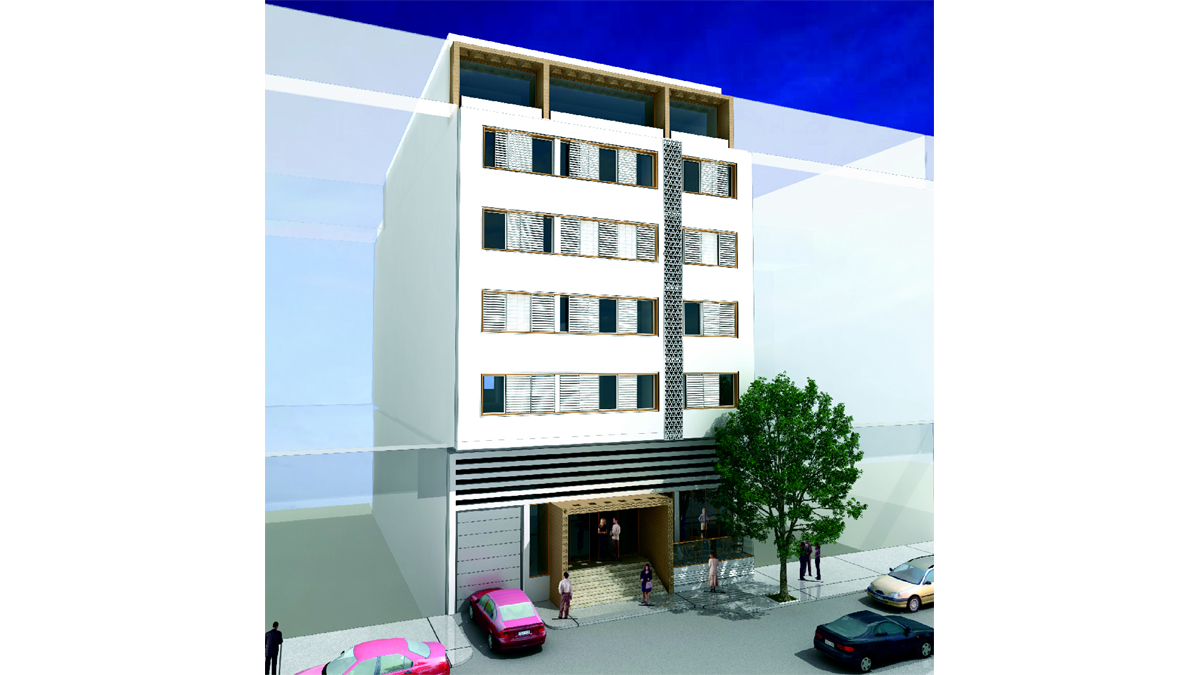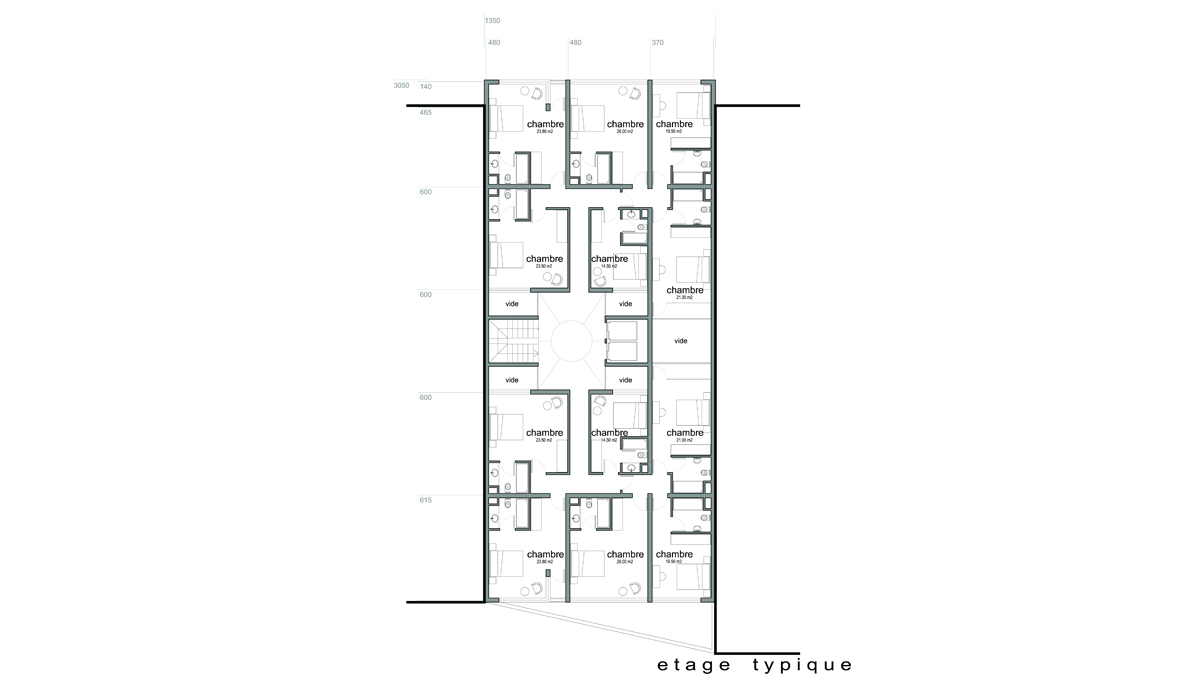



HOTEL LOUISA INN ALGER - ALGERIA
Category: Hotel
Location: Alger, Algeria
Project Scope: Design Project
Owner: Private
Built-Up Area: 2.485 m2
Project`s start and end : 2011
Brief Description:
The project is based on the internal coherence of the different elements of the spaces, the fluidity of the circulations, the design of the equipment and furniture, their adequacy with the image of the hotel, but also the functional, technical, aesthetical and ergonomic. The architecture of the facades is based on a balance between empty and full, with treatments of openings which respects the requirements of design, aesthetics, functionality, thermal conditions of the spaces and thus offer an overall harmony. The project inconvenience is to have only two face instead of four, this problem was solved with a gallery in the middle of the building around the vertical circulation area so both rooms and the circulation areas are ventilated and enlightened.



