
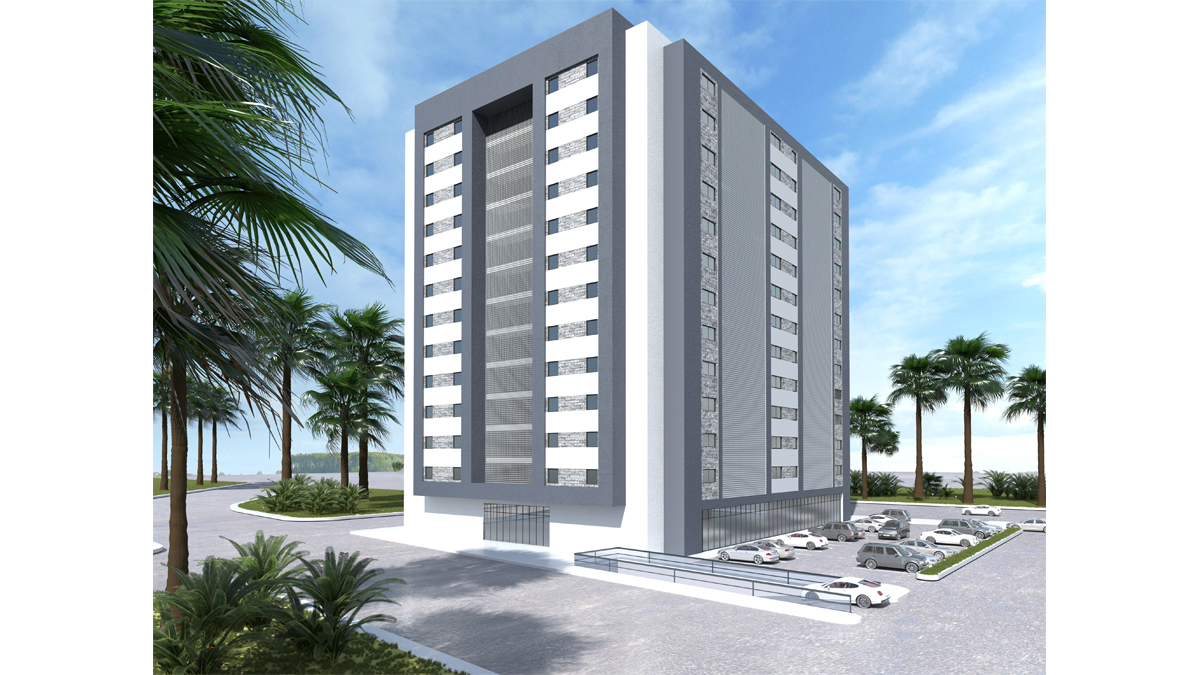
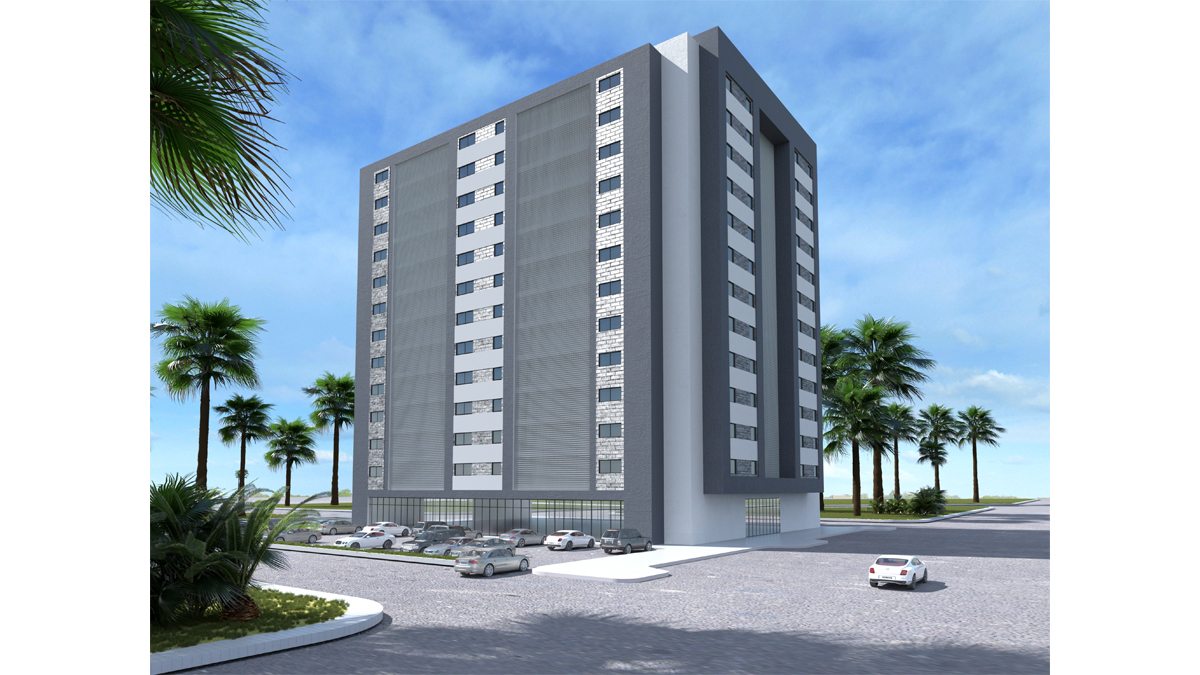
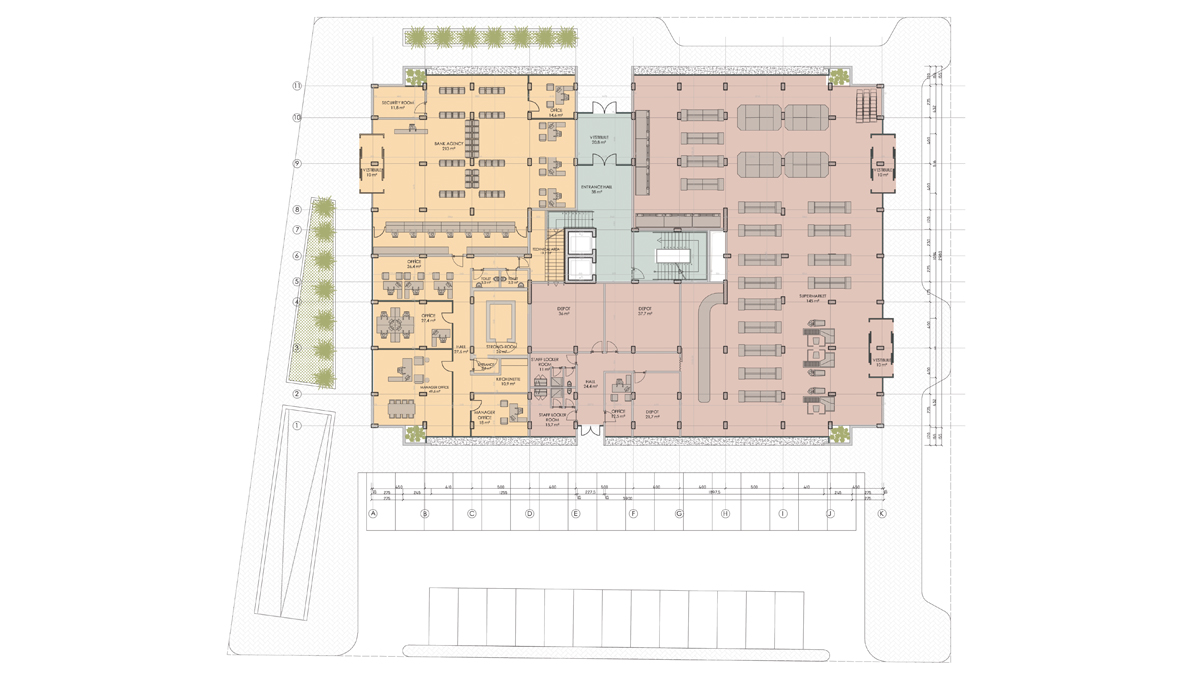
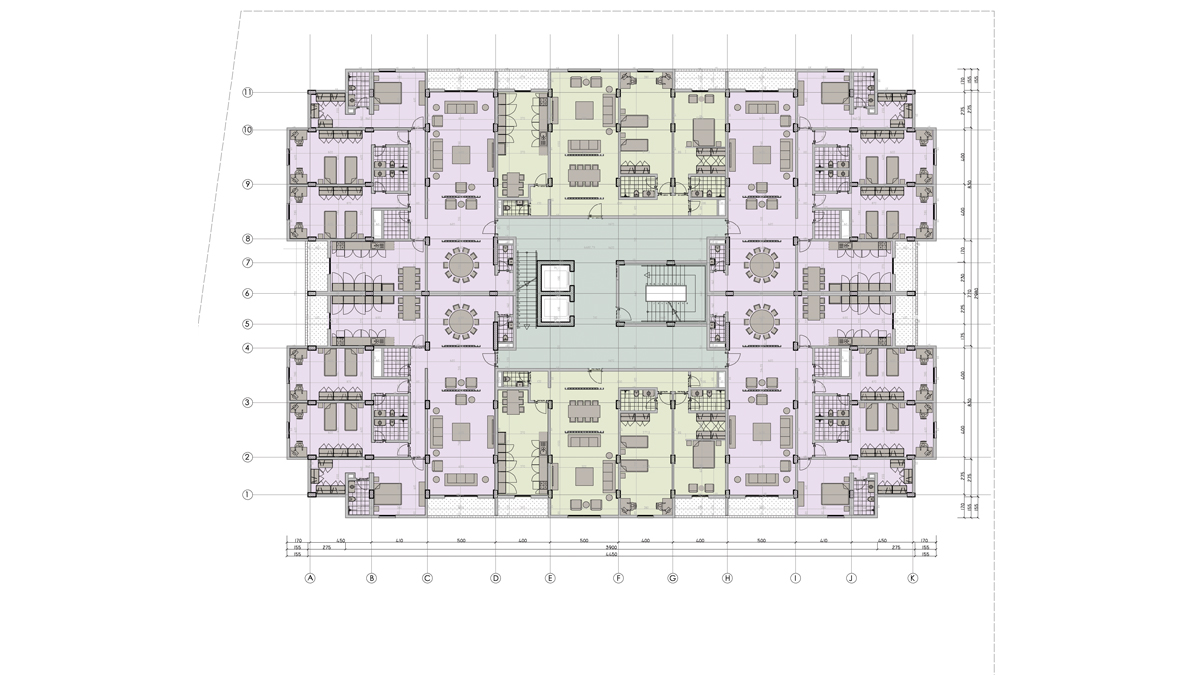
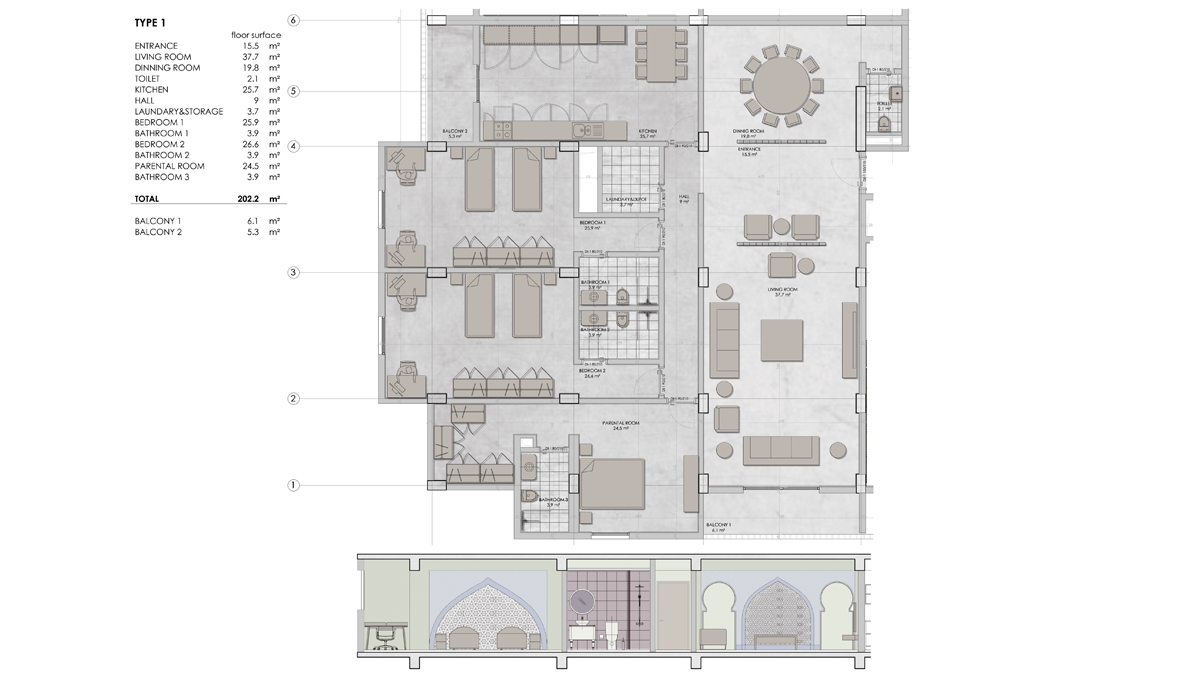
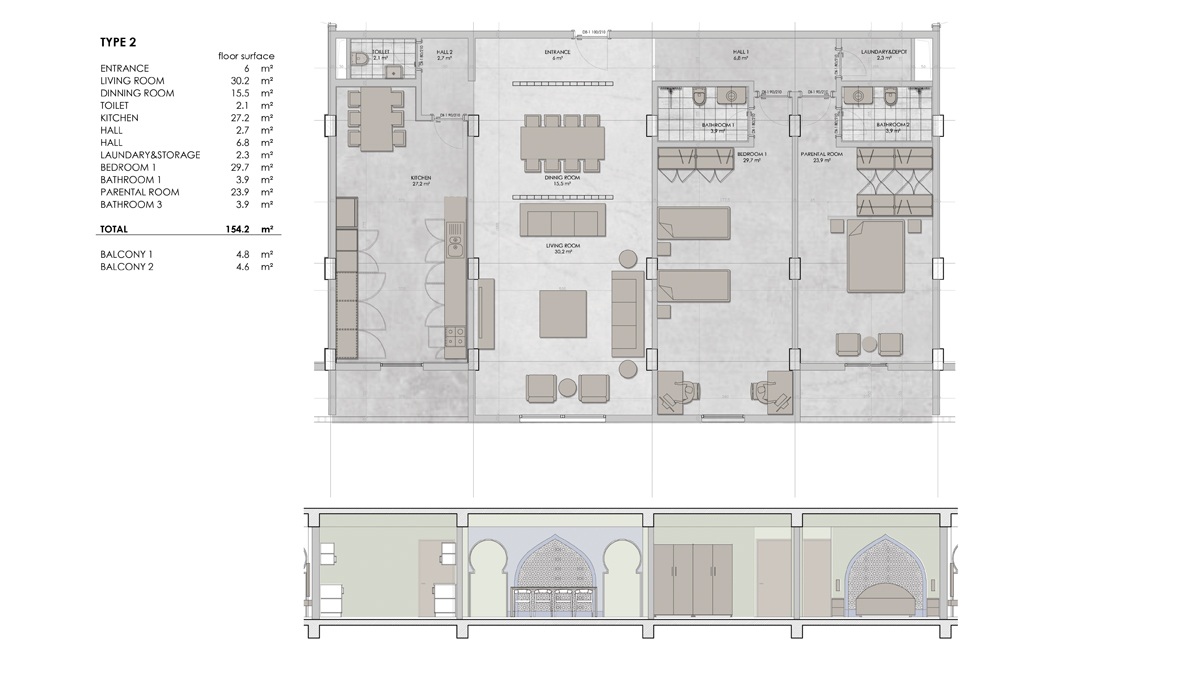
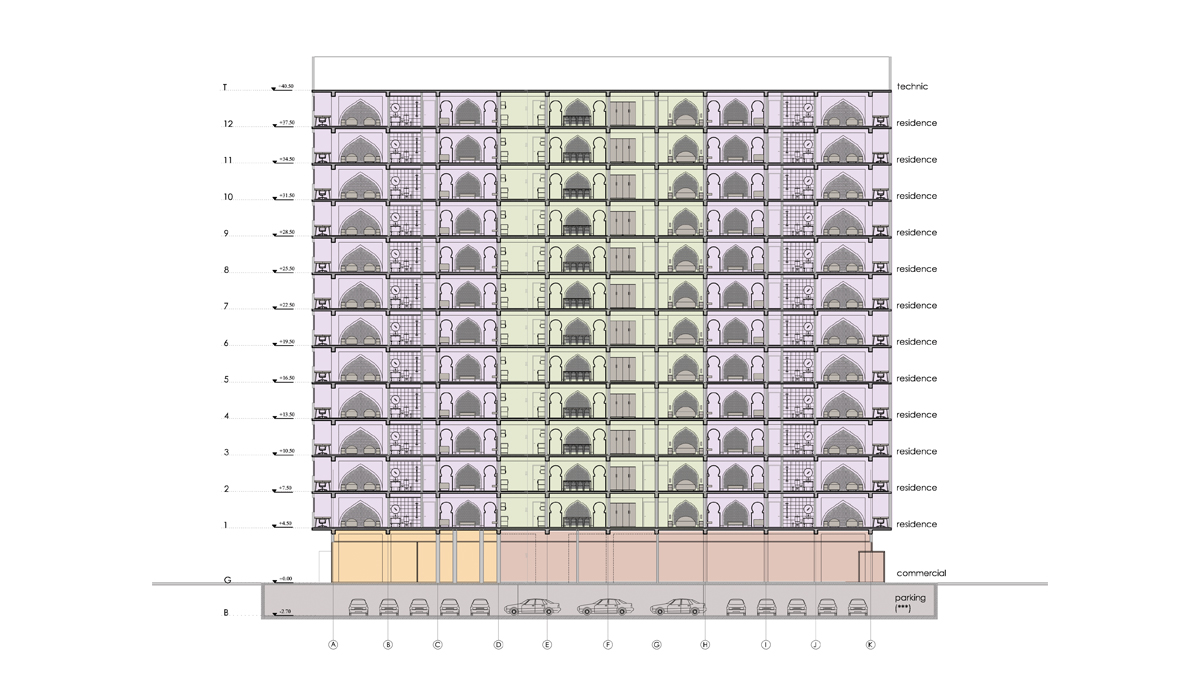
KARFOURY MIXED USE RESIDENTIAL PROJECT -KHARTOUM- SUDAN
Category: Residential
Location: Khartoum, Sudan
Project Scope : Design and Built Project
Project Owner: Private
Built-Up Area: 22.248 m2
Project`s start and end: 2019
Brief Description:
Women's and family's privacy are the most important element in shaping the plans. For this reason, the kitchen, the living space of the woman, the bedrooms of the family members were separated from the living and dining rooms with corridor and the privacy was ensured. The outdoor units of the air conditioners are planned to install in the balconies for this purpose, there are 2 balconies in all houses, which are closed with a semi-transparent material to prevent the pollution caused by outdoor units and to create a private and intimate space on the balcony. All bedrooms have their own bathroom. A dressing room is planned for all the parental rooms. All residences have a room that can be used as a storage room or a laundry room. At the ground floor of the building, a supermarket and a bank are planned.



