
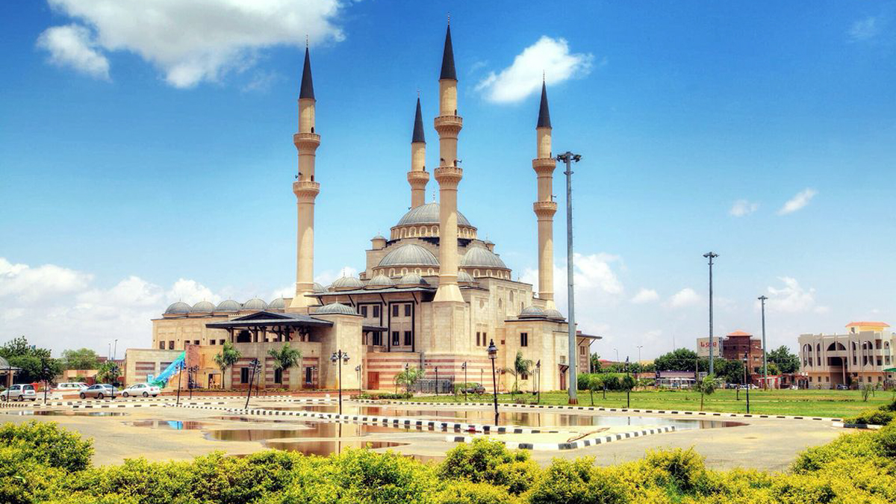
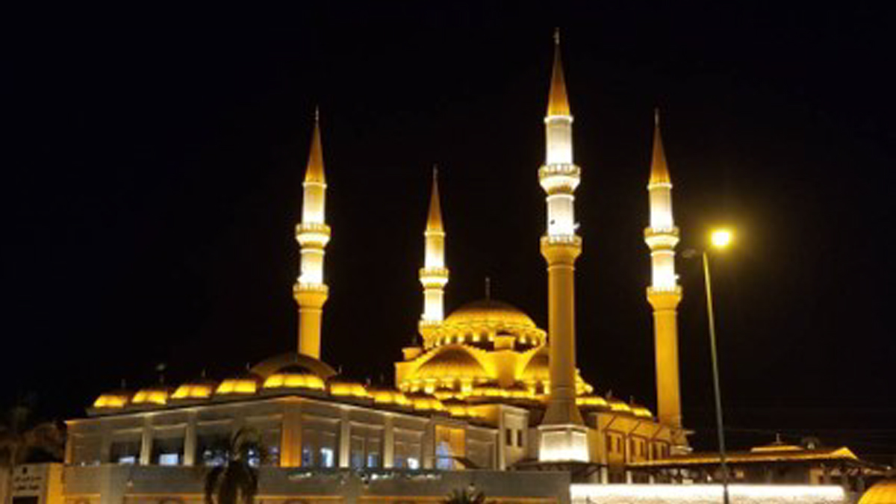
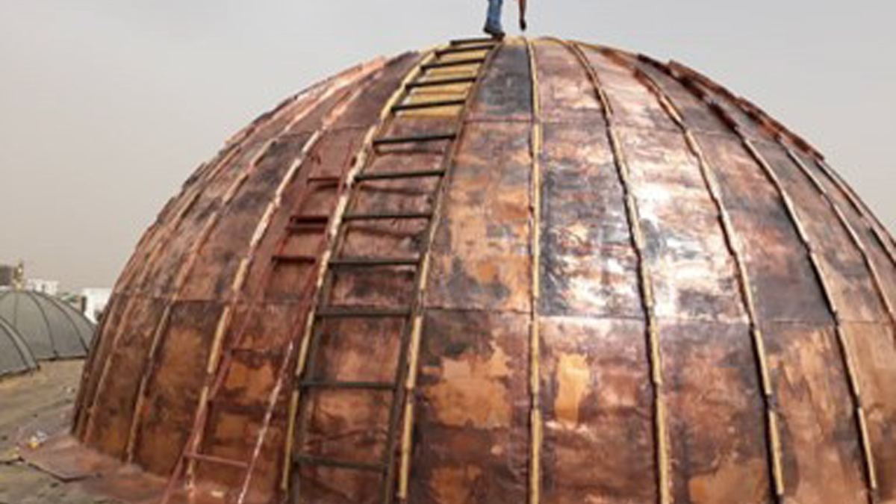
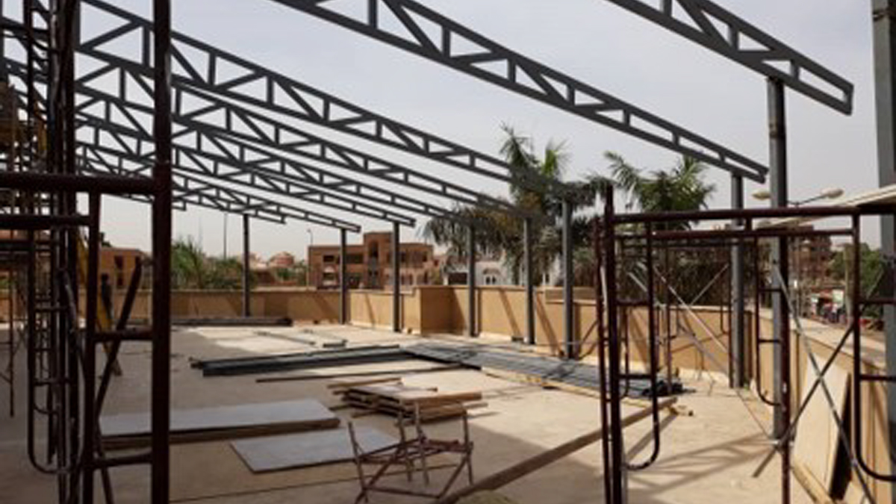
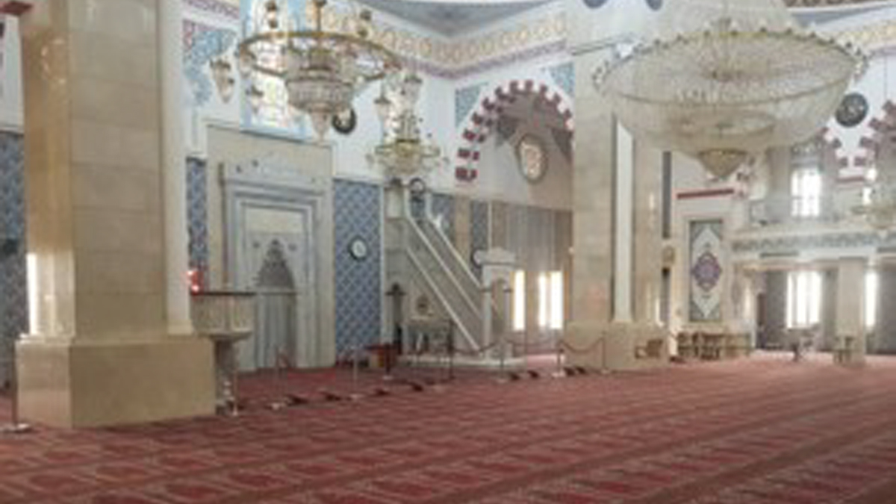
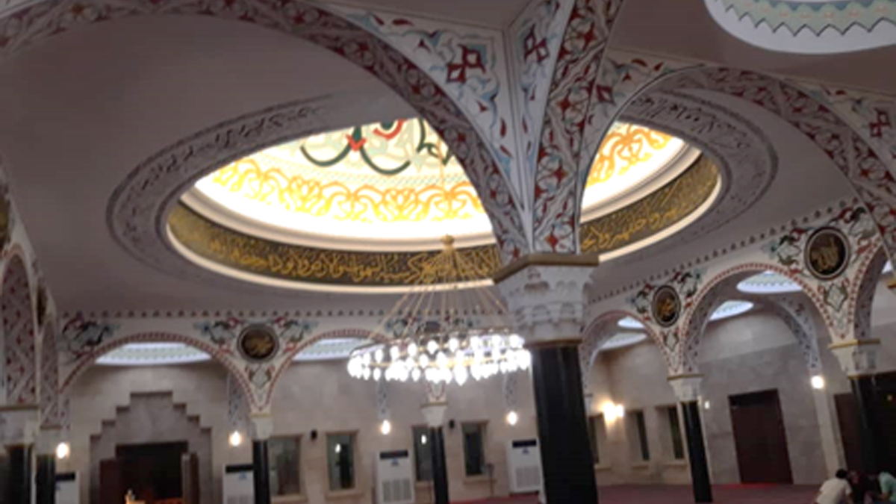
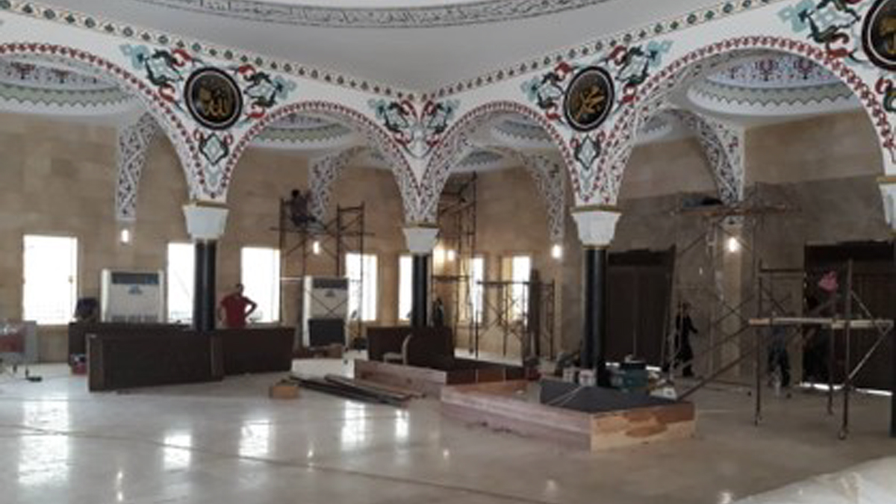
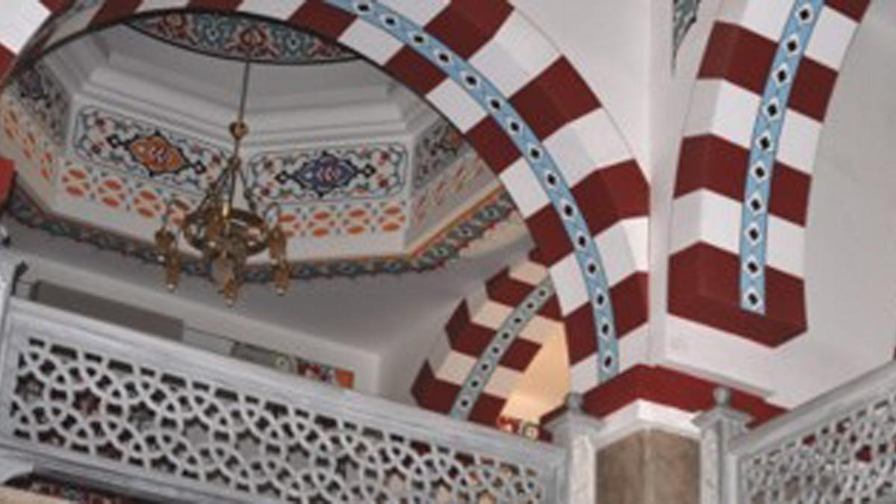
AL-NOUR ISLAMIC COMPLEX EXTENSION-KHARTOUM, SUDAN
Category: Religious Building
Location: Kafouri - Khartoum North- Sudan
Project Scope: Design and Build Project and the New Extension
Owner: Moarigh Foundation
Built-Up Area: 2.700 m2
New Extensions Area: 454 M2 (208 for dome & 246 m2 for terrace)
Projects start and end: 2008-2010
Brief Description:
Al-Nour Islamic complex in its constructional features resamples the Islamic architectural features through :4 cone headed Minaret of a 48.15 m height,2 large domes with the diameter of 11.5m and 10.75 m, 4 quarter spheres with the diameter of 11.5m, 22 domes on different levels to add movement and rhythm. The usage of Islamic patterns and Islamic openings particularly arches refer to traditional mosque architecture. The heritage of traditional architecture is underlined at Al-Nour Islamic Complex interiors by the Arabic calligraphy, botanical and geometrical patterns, utilization of domes and arches decorations, chandeliers and low hanging lighting fixtures. During, the extension processes a new large dome was constructed on the previous plaza of the masjid instead of steel shade structure to accommodate more indoor prayers on an area of 208 m². Also, a new large shade structure of 246m² was constructed at the first-floor terrace to accommodate more prayers.



